Our services are not just confined to interior design, we can help you with creating a unique space within your home to assisting with the project management of something much bigger – nothing is too much for us
Services
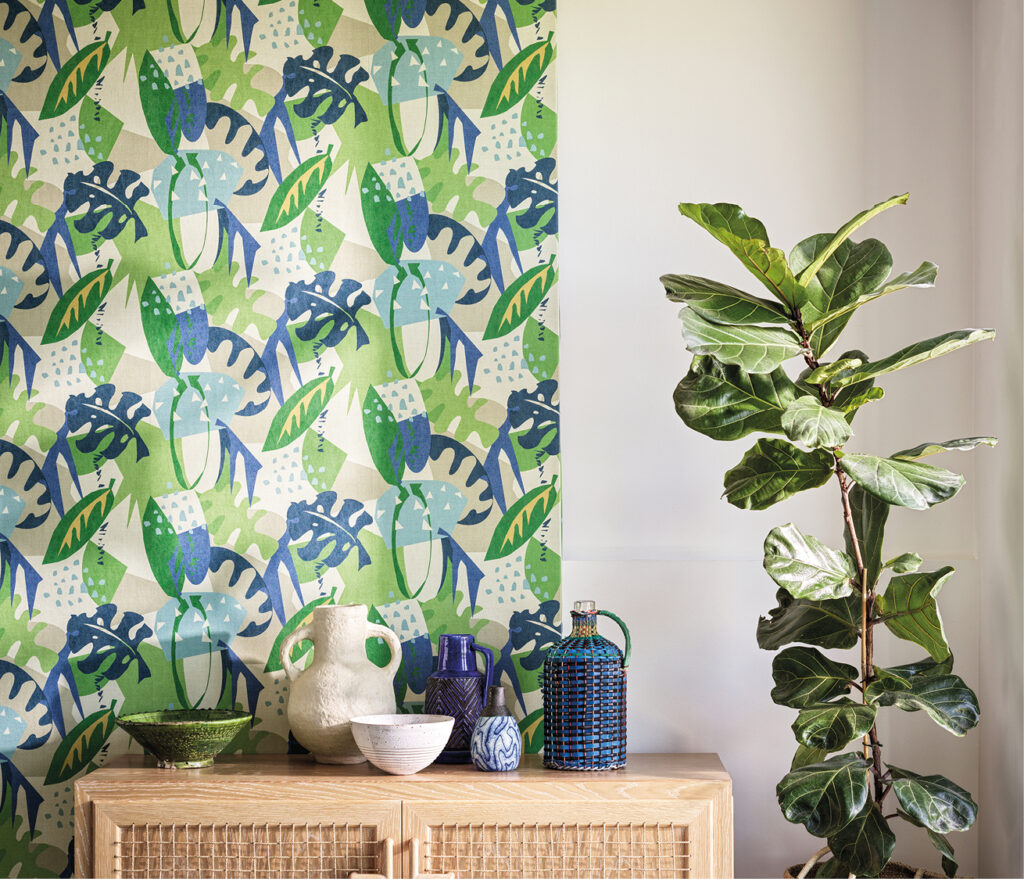
Fabric & wallpaper sales only
Require fabric or wallpaper only, then we would be happy to supply you with a quotation. Please contact us using the contact form and we will aim to respond to you within 24 hours.
Interior consultation plus advisory
We are happy to arrange a home or site visit to discuss your project needs, we anticipate the duration of a visit to be between 1 & 2 hours, dependant on the size of the project. Our charge is a £50 per hour for this service.
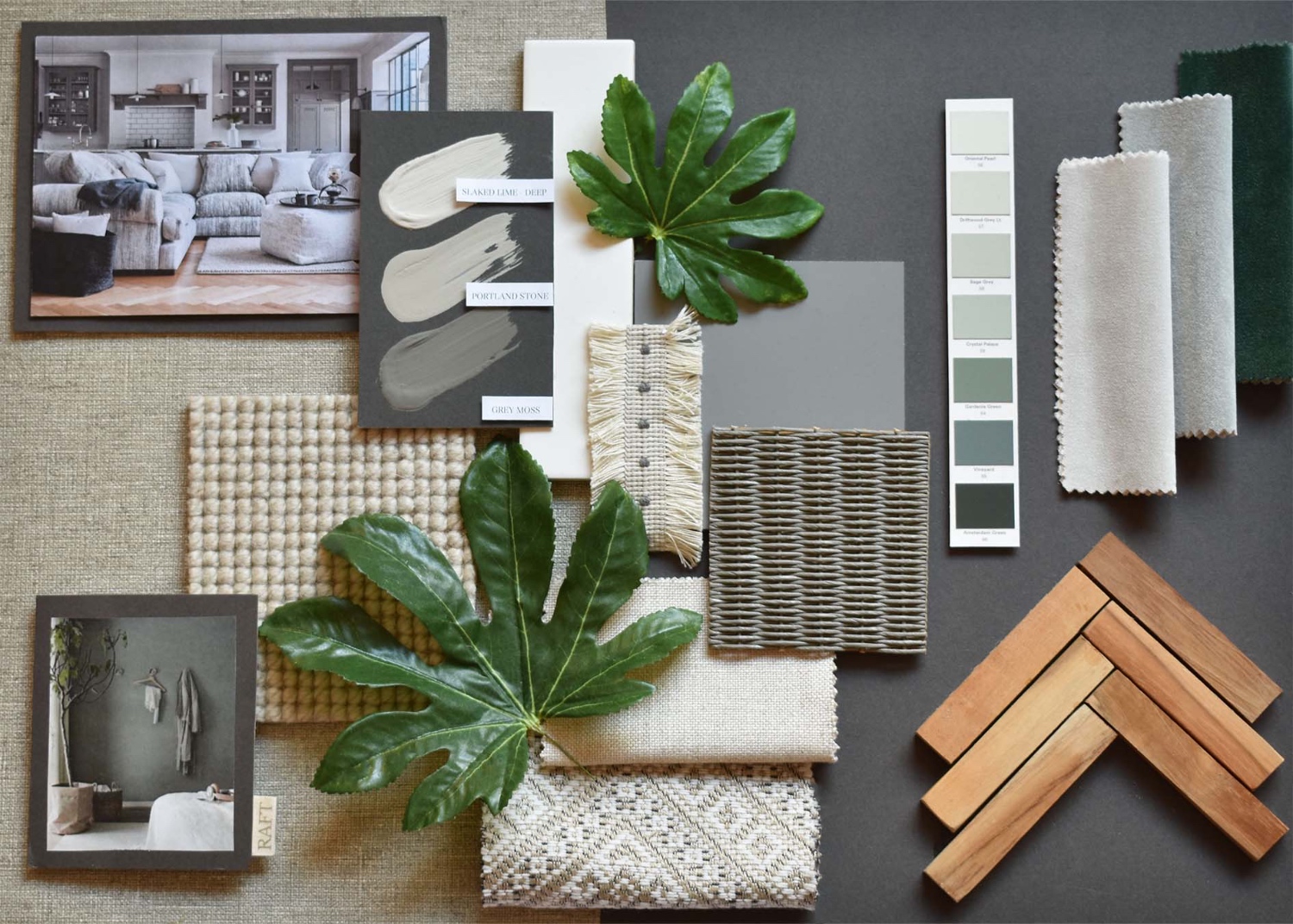
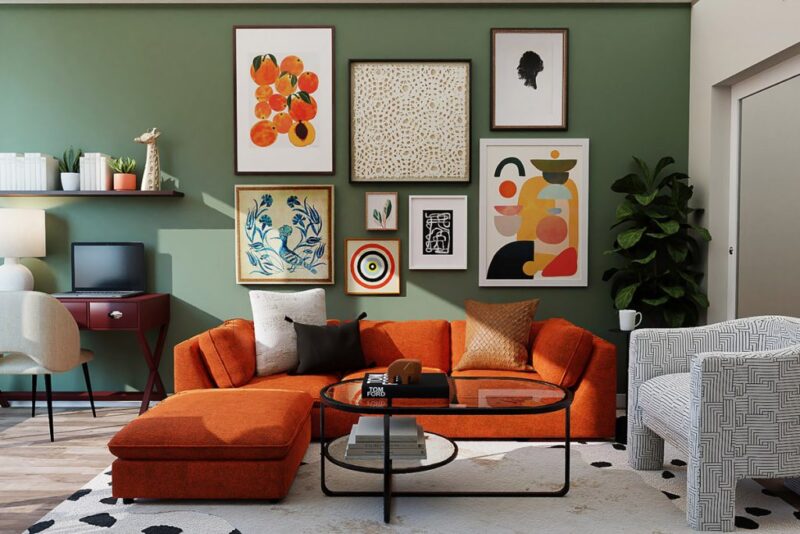
Interior design, manufacture & fit
Once a scheme has been approved, a 50% deposit will secure any made-to-measure products being sourced. At this point, we will supply you with a lead time for any made-to-measure products. Generally, you can expect an average period of between 5-7 weeks for completion and fit.
We work with experienced fitters who will guarantee you complete satisfaction.
Project build & management
On site support fees apply. We charge £50 per hour with a minimum charge being of 1 hour. A full day charge of £400 will apply for an 8-hour period. As project managers, we oversee the planning and delivery of construction projects, we ensure that work is completed on time and within budget. We will organise logistics, delegate works and keep track of spending.
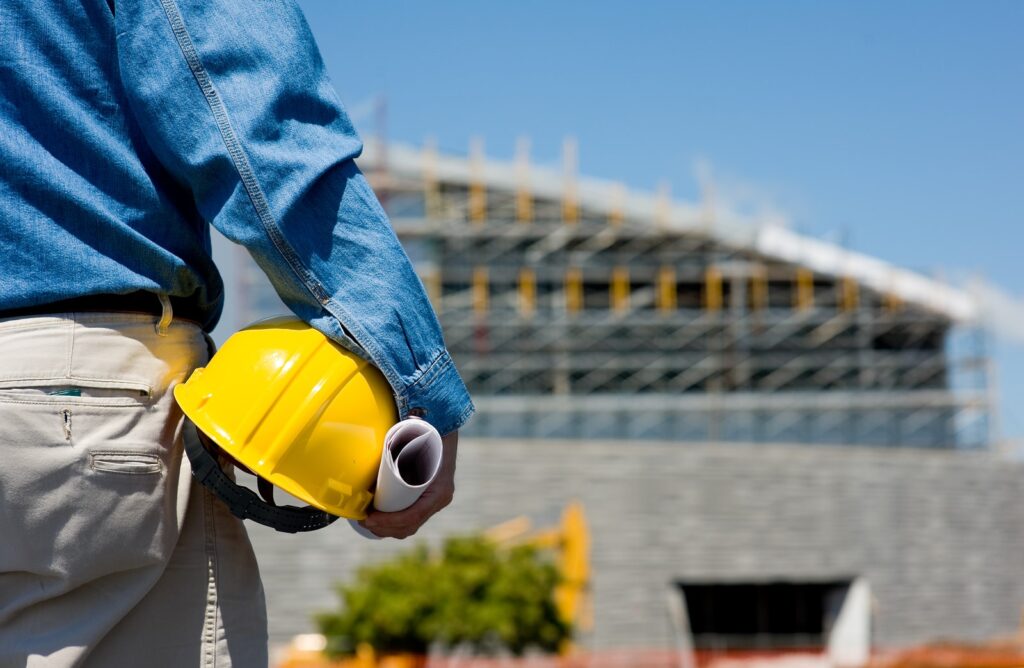
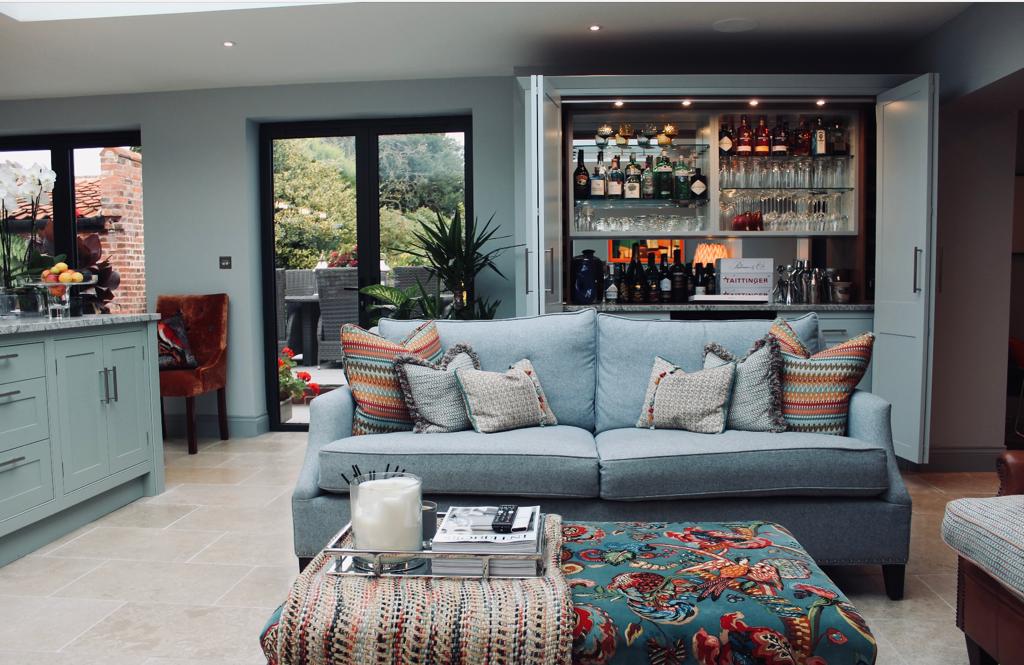
Home staging
Home staging is about preparing your home for sale. It’s the best way to sell faster, for the highest price. It can mean anything from a makeover to fully furnishing an empty property by changing decor, layout, room usage and clutter. A site visit would be required to determine the extent of what work is needed. We work with quality prop houses where dependant upon the duration, weekly or monthly hire costs are incurred.
Following a site visit, a quotation will be supplied within one week of the initial site visit. Initial site visit to carry a cost of £50 per hour. Please make contact via the contact form to arrange a visit.
-
-
Programming
In our initial meeting, we’ll work together and create a detailed design brief to determine your needs and wants, plus the overarching style for your new home. If you have inspiration images, a Houzz Account or a Pinterest board, we’ll go over them and discuss how we can incorporate the things you love. This is also the time to start analyzing the site location to discover views, sun angles, and grades—plus talk about timelines and budgets.
-
Schematic Design
Foundations & flows! During this phase we begin preliminary discussions with the municipality as well ensure your home’s design meets standard building code practices. We’ll start preparing floor plan options for your review and look at room types, room sizes, window placement, and determine your home’s flow.
-
Development Process
Once the floor plan is approved, we’ll start to provide exterior elevations, decide on interior and exterior finishes, and decide on window/door placement, roof lines etc. As well, the interior details start to get solidified. This is the time we’ll go into kitchen layout, bathrooms, millwork, stair location etc. as well as prepare basic interior elevations to show cabinetry design, lighting locations and tile install details.
Interior Finishes:
-
Walls (tile, paint, wall coverings)
-
Flooring (hardwood, vinyl, tile, carpet)
-
Plumbing fixtures
-
Lighting fixtures
-
Fireplace design
-
Interior doors & hardware
-
Base, case & ceiling details
-
-
- Design and Documentation
- Execution
- Evaluation
